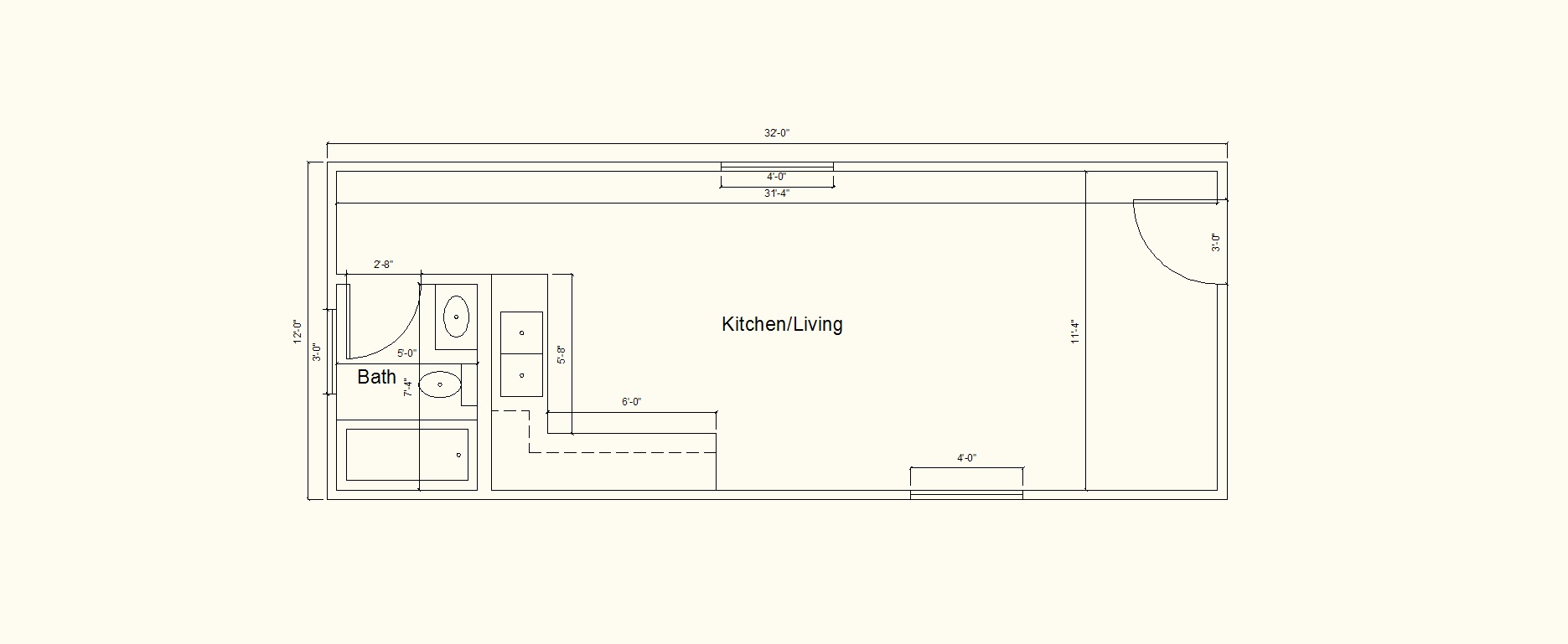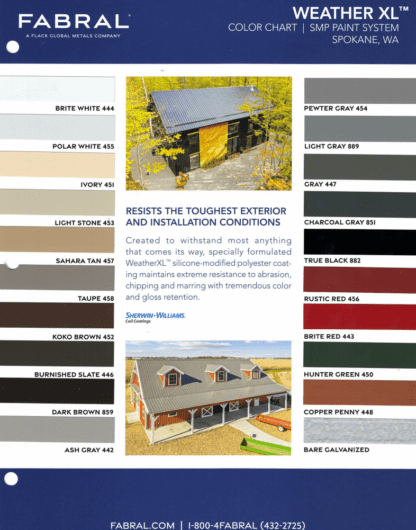
Features
(1) 3×2 window
(2) 4×3 windows
(1) Insulated steel walk door with half window
Insulated floor, walls & ceiling
Interior finished with 1×6 T&G pine
Base electrical package
Full bathroom (sink, toilet, shower)
Flooring – vinyl
Kitchenette – counter top, cabinets, sink faucet w/ appliances (refrigerator, stove)
Steel Roof
Customizing Options
Additional Doors/Windows
Interior Finishing Available
Insulation
Electrical
Bathrooms
Plumbing
Kitchenettes
Cabinetry
Roof Options
30 Year Architectural Shingle
Siding Options
Cedar Lap
Simulated Log
Size Options
12×20-32
14×20-32
14′ wide cabins require extra delivery costs

