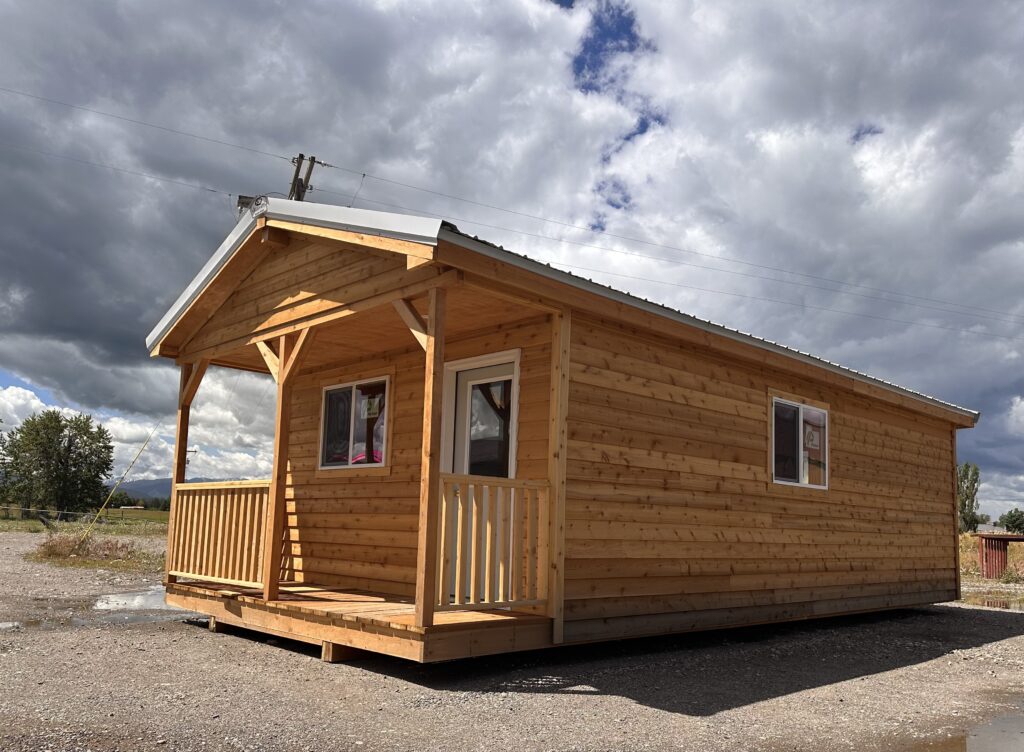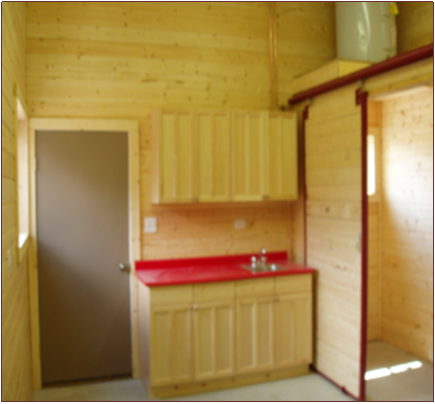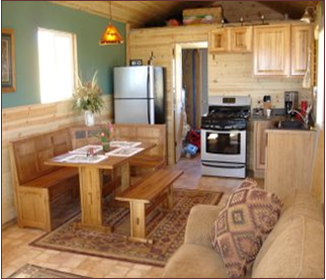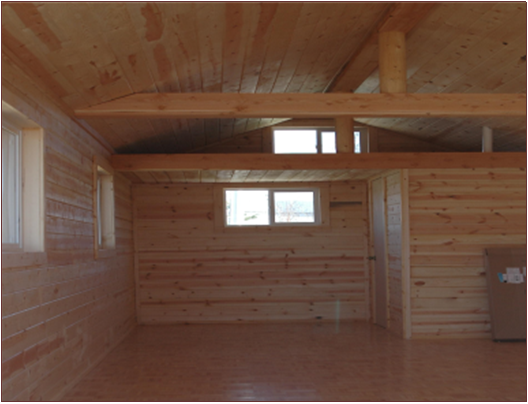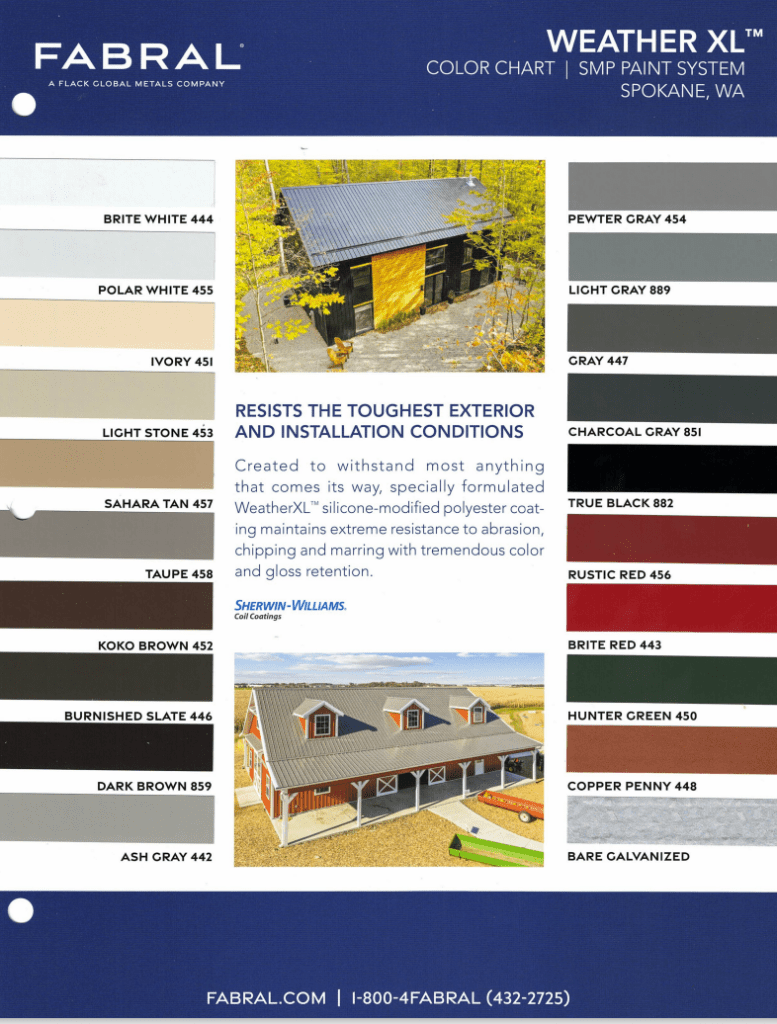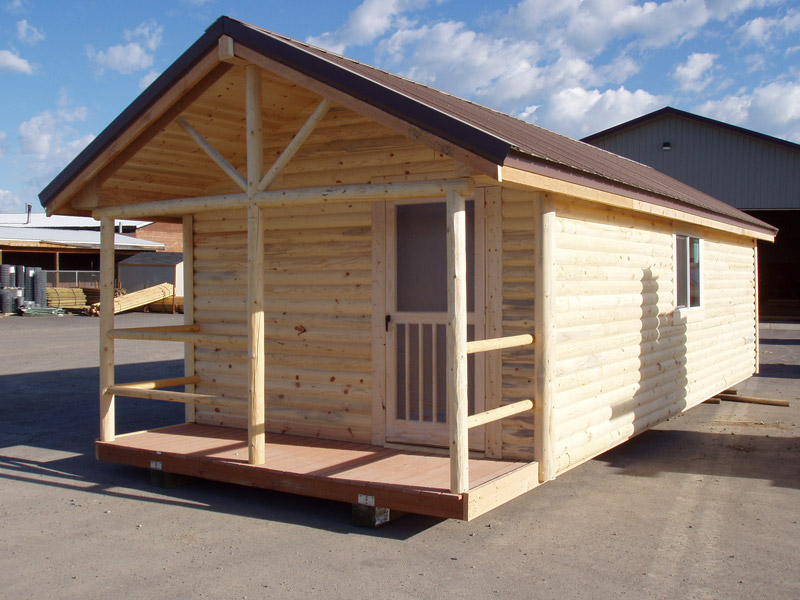
Features
(3) 3×2 vinyl siding Energy Star windows
(1) Insulated steel walk door with half window
Insulated floor
Walls sheathed with 7/16″ OSB and wrapped with Vapor Barrier
30 year Architectural shingle roof
Customizing Options
Additional Doors/Windows
Interior Finishing Available
Insulation
Electrical
Bathrooms
Plumbing
Kitchenettes
Cabinetry
Roof Options
30 Year Architectural Shingle
Siding Options
Simulated Log (shown above)
T-1-11
Grizzly Hand Hewn
Cedar Lap
Rustic Reclaimed Lumber
Vinyl
Board and Bat
Size Options
12×20-32
14×20-32
14′ wide cabins require extra delivery costs
